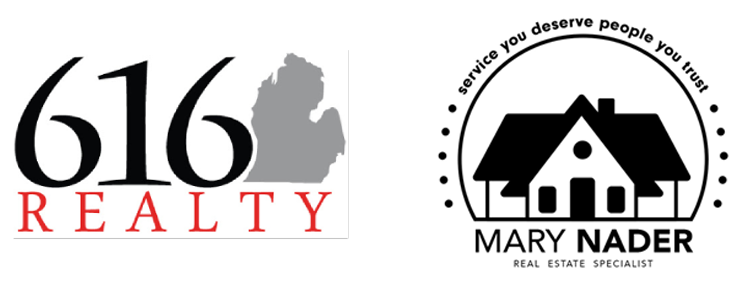Save
Ask
Tour
Hide
$959,900
221 Days On Site
9155 Alaska AvenueCaledonia, MI 49316
For Sale|Single Family Residence|Pending
4
Beds
5
Total Baths
4
Full Baths
1
Partial Bath
3,636
SqFt
$264
/SqFt
2024
Built
Subdivision:
Alaska Avenue
County:
Kent
Listing courtesy of John H DeVries of Kensington Realty Group Inc.
Call Now: (616) 745-0058
Is this the listing for you? We can help make it yours.
(616) 745-0058



Save
Ask
Tour
Hide
Mortgage Calculator
Monthly Payment (Est.)
$4,379Calculator powered by Showcase IDX, a Constellation1 Company. Copyright ©2025 Information is deemed reliable but not guaranteed.
JTB Homes presents the Chestnut. This extravagant home sits on a 3 acre wooded lot with access to Thornapple River. Enjoy a main floor primary suite with extras - tray ceiling, ceramic tile shower with euro glass door, water closet, dual sinks, and huge walk in closet. The kitchen includes a center island, walk-in pantry, and spacious dining area. Cozy up by the fireplace in the living room or head outside on the 12x12 deck. Main floor also hosts a mudroom with storage, main floor laundry, half bath, foyer, and bonus flex room. Enjoy ample storage in the 3 stall garage plus additional storage area. The 2nd floor hosts 3 bedrooms and 2 bathrooms. The walkout basement adds a 4th full bath and large rec room
Save
Ask
Tour
Hide
Listing Snapshot
Price
$959,900
Days On Site
221 Days
Bedrooms
4
Inside Area (SqFt)
3,636 sqft
Total Baths
5
Full Baths
4
Partial Baths
1
Lot Size
3.1 Acres
Year Built
2024
MLS® Number
24055561
Status
Pending
Property Tax
N/A
HOA/Condo/Coop Fees
N/A
Sq Ft Source
N/A
Friends & Family
Recent Activity
| 3 weeks ago | Listing updated with changes from the MLS® | |
| 3 weeks ago | Status changed to Pending | |
| 2 months ago | Price changed to $959,900 | |
| 7 months ago | Listing first seen on site |
General Features
Acres
3.1
Attached Garage
Yes
Cross Street
92nd
Garage
Yes
Garage Spaces
3
Home Warranty
Yes
Parking
Garage Door OpenerAttached
Property Condition
New Construction
Property Sub Type
Single Family Residence
Sewer
Septic Tank
SqFt Total
2762
Style
Traditional
Water Source
PrivateWell
Zoning
RES
Interior Features
Appliances
DishwasherDisposalMicrowaveRangeRefrigerator
Basement
Walk-Out Access
Cooling
Central Air
Fireplace
Yes
Fireplace Features
Living Room
Fireplaces
1
Heating
Natural GasForced Air
Interior
Eat-in KitchenPantryMaster DownstairsKitchen Island
Laundry Features
Laundry RoomMain Level
Main Level Bedrooms
1
Save
Ask
Tour
Hide
Exterior Features
Construction Details
Vinyl Siding
Frontage
200.0
Patio And Porch
DeckPatioPorch
Waterfront Features
Waterfront AccessRiver Front
Community Features
Financing Terms Available
CashFHAConventional
MLS Area
Grand Rapids - G
School District
Caledonia
Township
Caledonia Twp
Schools
School District
Caledonia
Elementary School
Unknown
Middle School
Unknown
High School
Unknown
Listing courtesy of John H DeVries of Kensington Realty Group Inc.

Listing information is provided by Participants of the MichRIC MLS. IDX information is provided exclusively for personal, non-commercial use, and may not be used for any purpose other than to identify prospective properties consumers may be interested in purchasing. Information is deemed reliable but not guaranteed. Copyright 2025, MichRIC MLS.
Last checked: 2025-05-31 01:15 AM UTC

Listing information is provided by Participants of the MichRIC MLS. IDX information is provided exclusively for personal, non-commercial use, and may not be used for any purpose other than to identify prospective properties consumers may be interested in purchasing. Information is deemed reliable but not guaranteed. Copyright 2025, MichRIC MLS.
Last checked: 2025-05-31 01:15 AM UTC
Neighborhood & Commute
Source: Walkscore
Community information and market data Powered by ATTOM Data Solutions. Copyright ©2019 ATTOM Data Solutions. Information is deemed reliable but not guaranteed.
Save
Ask
Tour
Hide

Did you know? You can invite friends and family to your search. They can join your search, rate and discuss listings with you.