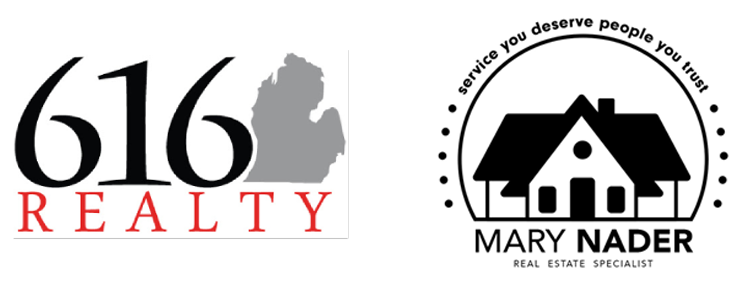784 Petoskey Stone DriveByron Center, MI 49315




Mortgage Calculator
Monthly Payment (Est.)
$2,737New construction home in Stonegate, located in Byron Center school district completing in July. Over 2,700 sq. ft. of living space on cul-de-sac site with walkout basement and deck plus many upgrades! The large two-story foyer with a den continuing into the expansive great room and large dining area which is open to the gorgeous kitchen. Kitchen will feature white cabinets, a contrasting center island with pendant lighting, quartz counters, tile backsplash and select SS appliances. A mud room with built in bench, plus a walk-in utility closet are convenient for storage. Upstairs features a spacious primary suite, complete with WIC and private full bath. RESNET energy smart construction will save owner over $1000 yearly plus home has 10-year structural warranty 3 more bedrooms, another full bath and laundry complete the upper level and finish home. Home is located on a walkout site which includes a slider and daylight windows in unfinished basement.
| 4 weeks ago | Price changed to $599,900 | |
| 4 weeks ago | Listing updated with changes from the MLS® | |
| 5 months ago | Listing first seen on site |

Listing information is provided by Participants of the MichRIC MLS. IDX information is provided exclusively for personal, non-commercial use, and may not be used for any purpose other than to identify prospective properties consumers may be interested in purchasing. Information is deemed reliable but not guaranteed. Copyright 2025, MichRIC MLS.
Last checked: 2025-07-06 08:17 AM UTC

Did you know? You can invite friends and family to your search. They can join your search, rate and discuss listings with you.