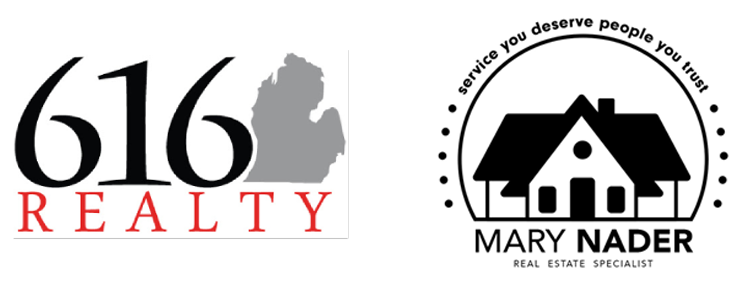Save
Ask
Tour
Hide
$725,000
34 Days On Site
1757 Julienne CourtByron Center, MI 49315
For Sale|Single Family Residence|Active
4
Beds
4
Total Baths
3
Full Baths
1
Partial Bath
3,487
SqFt
$208
/SqFt
2022
Built
County:
Kent
Listing courtesy of Trevor Garbow of Eastbrook Realty
Call Now: (616) 745-0058
Is this the listing for you? We can help make it yours.
(616) 745-0058



Save
Ask
Tour
Hide
Mortgage Calculator
Monthly Payment (Est.)
$3,308Calculator powered by Showcase IDX, a Constellation1 Company. Copyright ©2025 Information is deemed reliable but not guaranteed.
Welcome home to this stunning newer Eastbrook Home and custom-built Newport plan. In the desirable Walnut Ridge Community, located at 84th and Burlingame, across the street from Byron Center High School, and a few miles away from downtown Byron Center, or Tanger outlets. This thoughtfully designed home offers modern luxury and functional living spaces. The main floor features a beautifully upgraded kitchen with high-end stainless-steel appliances, an oversized island with prep sink, quartz countertops and tile backsplash. This main floor also features 9 ft ceilings throughout, a main floor office conveniently located by the entryway, oversized living room which leads to a 16x12 Michigan room for extra relaxation or entertainment space.
Save
Ask
Tour
Hide
Listing Snapshot
Price
$725,000
Days On Site
34 Days
Bedrooms
4
Inside Area (SqFt)
3,487 sqft
Total Baths
4
Full Baths
3
Partial Baths
1
Lot Size
0.27 Acres
Year Built
2022
MLS® Number
25024546
Status
Active
Property Tax
$9,544
HOA/Condo/Coop Fees
$29.17 monthly
Sq Ft Source
N/A
Friends & Family
Recent Activity
| a month ago | Listing first seen on site | |
| a month ago | Listing updated with changes from the MLS® |
General Features
Acres
0.27
Attached Garage
Yes
Cross Street
84th and bulringame
Garage
Yes
Garage Spaces
3
Parking
Garage Door OpenerAttachedPaved
Pets
Yes
Property Sub Type
Single Family Residence
Sewer
Public Sewer
SqFt Below
767
SqFt Total
2720
Style
Traditional
Water Source
Public
Zoning
res
Interior Features
Appliances
HumidifierCooktopDisposalDryerMicrowaveRangeRefrigeratorWasherGas Water Heater
Basement
Walk-Out Access
Cooling
Ceiling Fan(s)Central Air
Fireplace
Yes
Fireplace Features
Family Room
Fireplaces
1
Heating
Natural GasForced Air
Interior
Ceiling Fan(s)Eat-in KitchenPantryMaster DownstairsKitchen Island
Laundry Features
Upper Level
Window Features
Screens
Save
Ask
Tour
Hide
Exterior Features
Construction Details
Vinyl Siding
Frontage
127.0
Lot Features
Corner Lot
Patio And Porch
Deck
Roof
Composition
Windows/Doors
Screens
Community Features
Accessibility Features
Accessible Doors
Association Amenities
Playground
Association Dues
350
Financing Terms Available
CashConventional
HOA Fee Frequency
Annually
MLS Area
Grand Rapids - G
School District
Byron Center
Township
Byron Twp
Schools
School District
Byron Center
Elementary School
Unknown
Middle School
Unknown
High School
Unknown
Listing courtesy of Trevor Garbow of Eastbrook Realty

Listing information is provided by Participants of the MichRIC MLS. IDX information is provided exclusively for personal, non-commercial use, and may not be used for any purpose other than to identify prospective properties consumers may be interested in purchasing. Information is deemed reliable but not guaranteed. Copyright 2025, MichRIC MLS.
Last checked: 2025-07-02 06:16 AM UTC

Listing information is provided by Participants of the MichRIC MLS. IDX information is provided exclusively for personal, non-commercial use, and may not be used for any purpose other than to identify prospective properties consumers may be interested in purchasing. Information is deemed reliable but not guaranteed. Copyright 2025, MichRIC MLS.
Last checked: 2025-07-02 06:16 AM UTC
Neighborhood & Commute
Source: Walkscore
Community information and market data Powered by ATTOM Data Solutions. Copyright ©2019 ATTOM Data Solutions. Information is deemed reliable but not guaranteed.
Save
Ask
Tour
Hide

Did you know? You can invite friends and family to your search. They can join your search, rate and discuss listings with you.