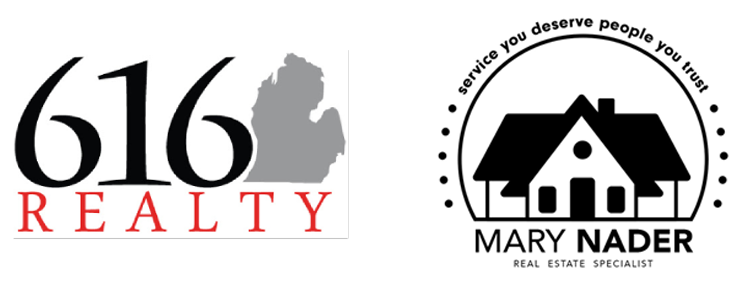3094 Timberpine AvenueHolland, MI 49424




Mortgage Calculator
Monthly Payment (Est.)
$2,418JTB Homes presents one of our most popular ranch floor plans - The Elmwood. This model home features almost 1700 sf located in the very popular Timberline Woods neighborhood in Holland. This ranch plan features an open kitchen with solid surface countertops, an over-sized center island, and completed with a high-end stainless steel appliance package. Directly off the kitchen is a nook area opening to the living room. The living room features a custom gas log fire place as well as vaulted ceilings throughout the main floor living area. The primary suite is located away from the other 2 bedrooms and comes complete with dual bowl vanity and wic built-ins. Want more? The walkout is unfinished with loads of future opportunity for another bedroom, huge rec room, and rough-in plumbing. July 21st
| 2 weeks ago | Listing updated with changes from the MLS® | |
| 2 weeks ago | Status changed to Pending | |
| 4 weeks ago | Listing first seen on site |

Listing information is provided by Participants of the MichRIC MLS. IDX information is provided exclusively for personal, non-commercial use, and may not be used for any purpose other than to identify prospective properties consumers may be interested in purchasing. Information is deemed reliable but not guaranteed. Copyright 2025, MichRIC MLS.
Last checked: 2025-07-09 05:04 AM UTC

Did you know? You can invite friends and family to your search. They can join your search, rate and discuss listings with you.